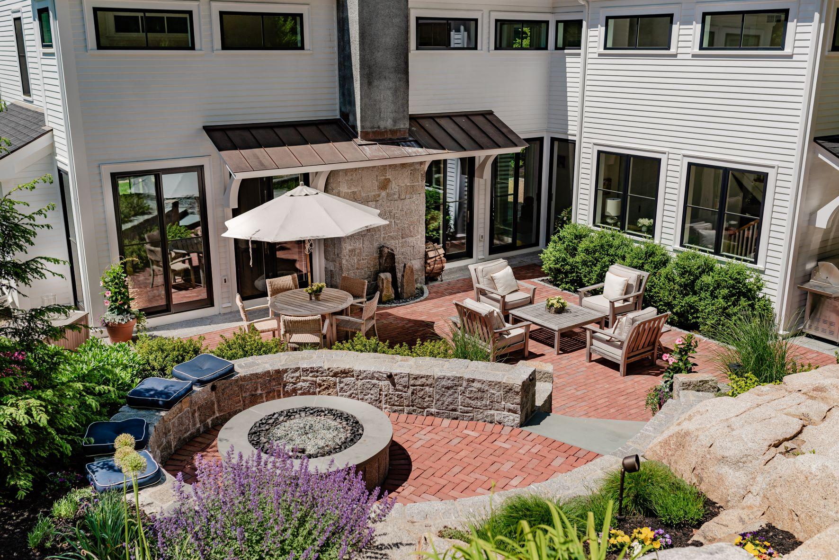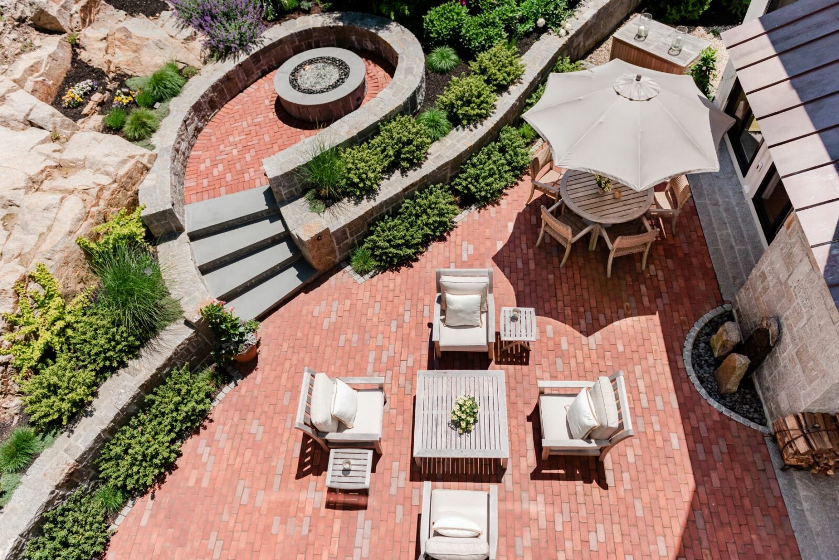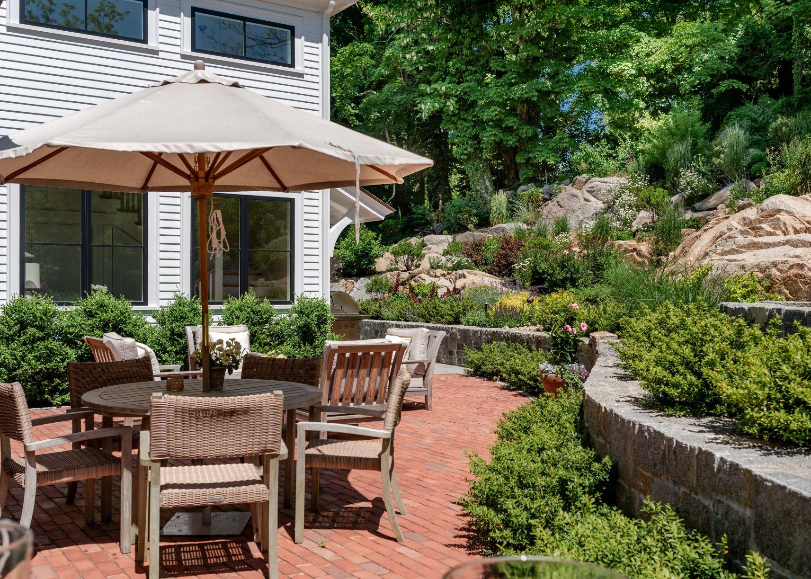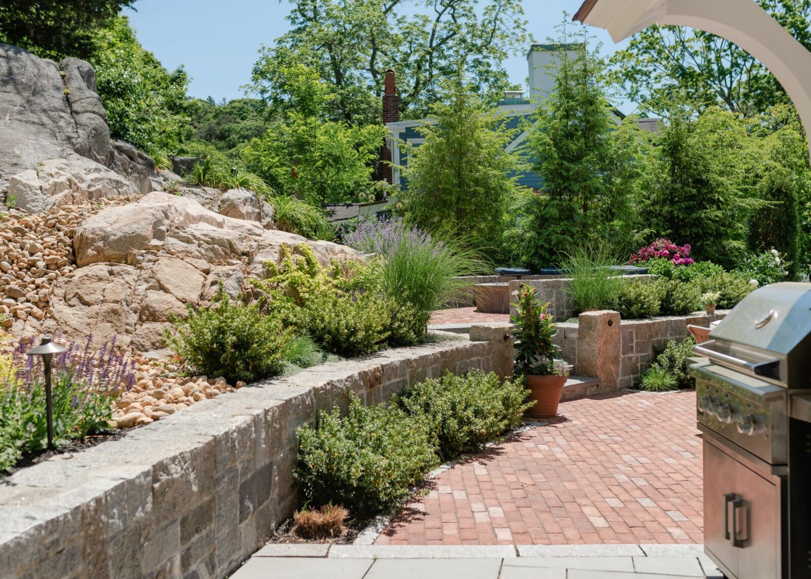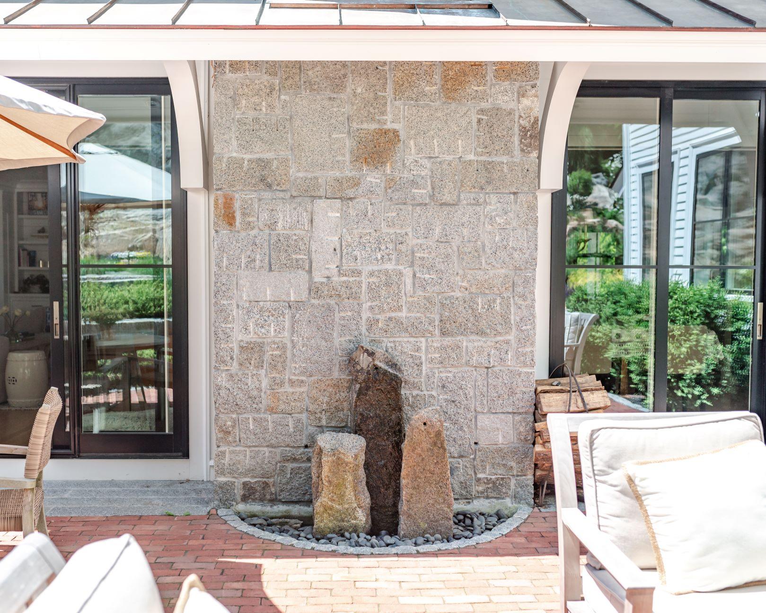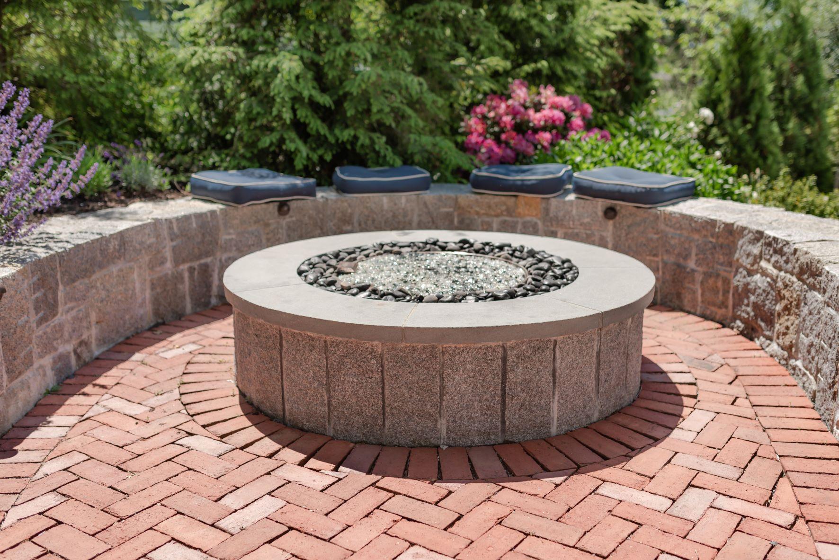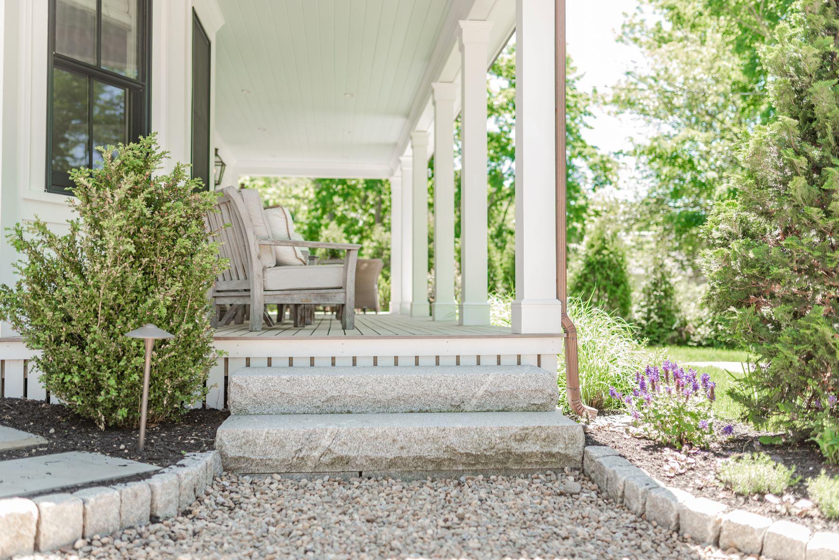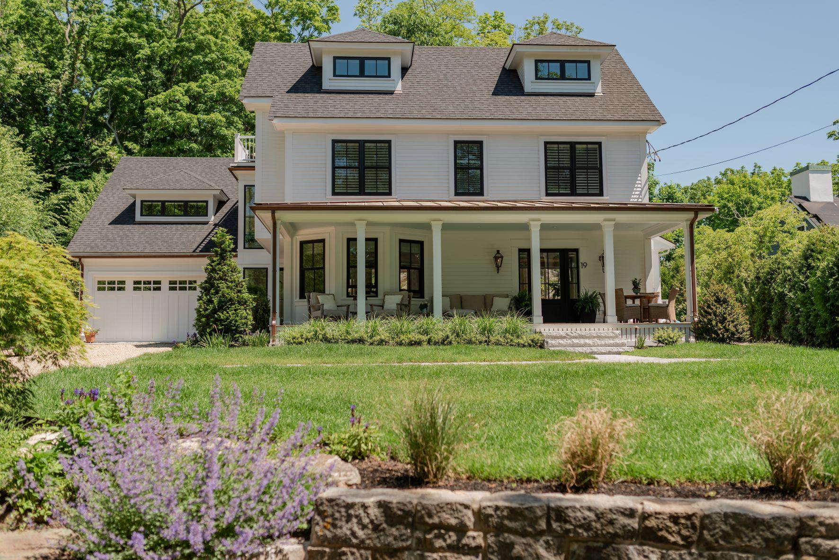Patio Perfection in Annisquam
The owners of this beautiful Annisquam oasis purchased the property with a plan to transform the original late 1800’s house with a complete rebuild inside and out.
There was limited space behind the property to install a new outdoor living space because most of the back yard was a steep slope with natural granite ledge. So, the crew’s first challenge was to excavate 1200 yards of fill and soil to expose the granite below.
Removing the soil opened up the space behind the house to build a hand split dimensional Cape Ann granite retaining wall at the base of the slope. Opening the back of the property also allowed for better light penetration and created an extension of the interior spaces on the first floor.
Next, our team designed and built a fire pit sitting area with a hand cut granite sitting wall and a permeable brick floor to manage water coming off the slope. The permeable patio sitting areas were built using Boston City Hall brick pavers and bluestone.
Other amenities in the outdoor space included a sauna and outdoor shower, extensive perennial plantings, a water feature, and low voltage lighting.
To finish off this grand project, our team brought the traditional-meets-modern look to the front of the property with a new driveway and walkway.
We used first generation slabs of granite for the apron in front of the garage and the same granite slabs for the front walkway and stairs to give it a modern look.
Finally, our team lined the driveway with a cobble stone border and used a traditional pea stone for the driveway to finish it off. By mixing traditional plant material with clean modern granite we were able to achieve a mix of old and new that the client was thrilled with.
The Patio Company in Massachusetts to let us get started on your landscape design project.

